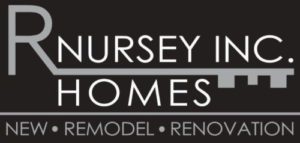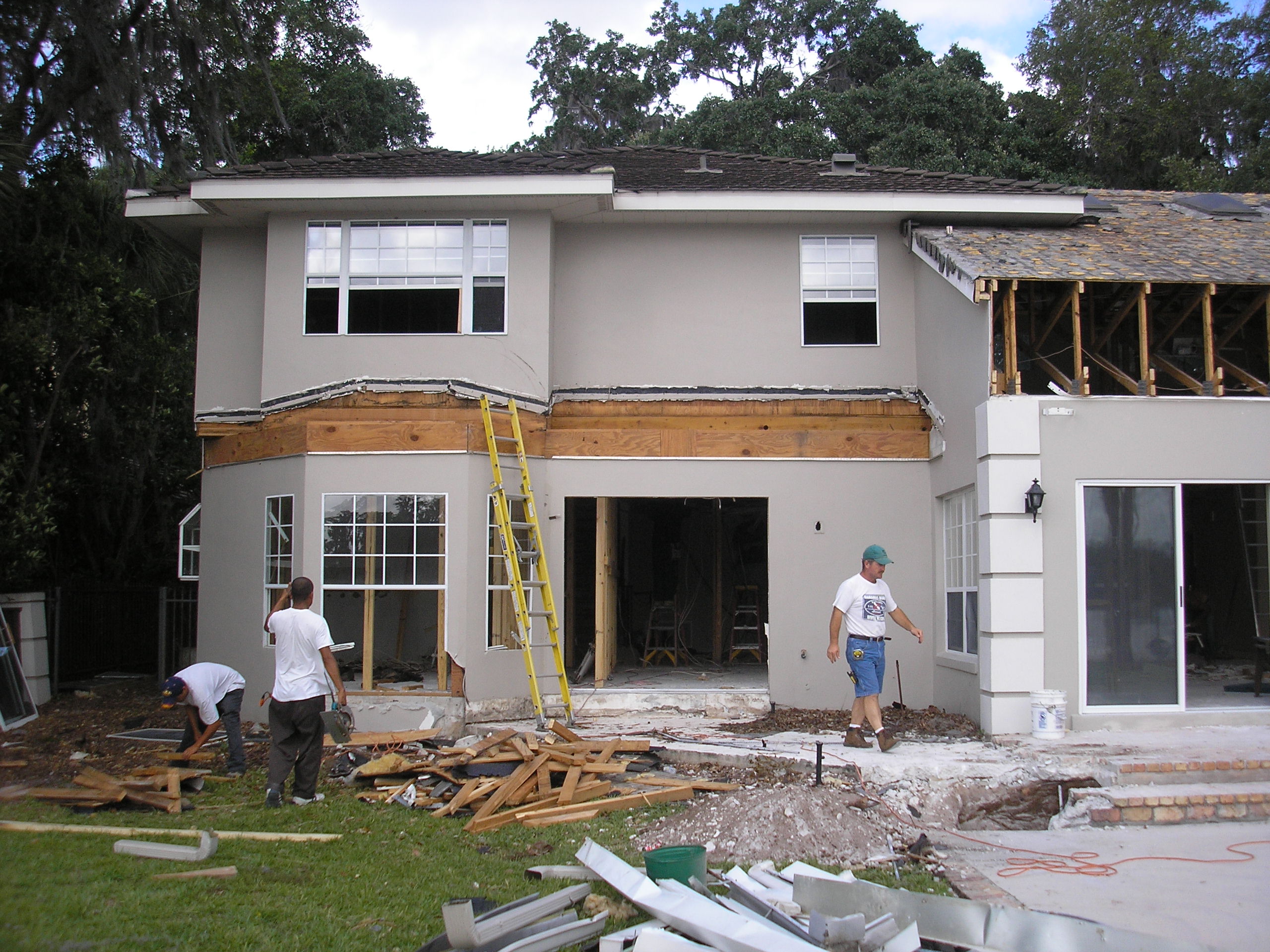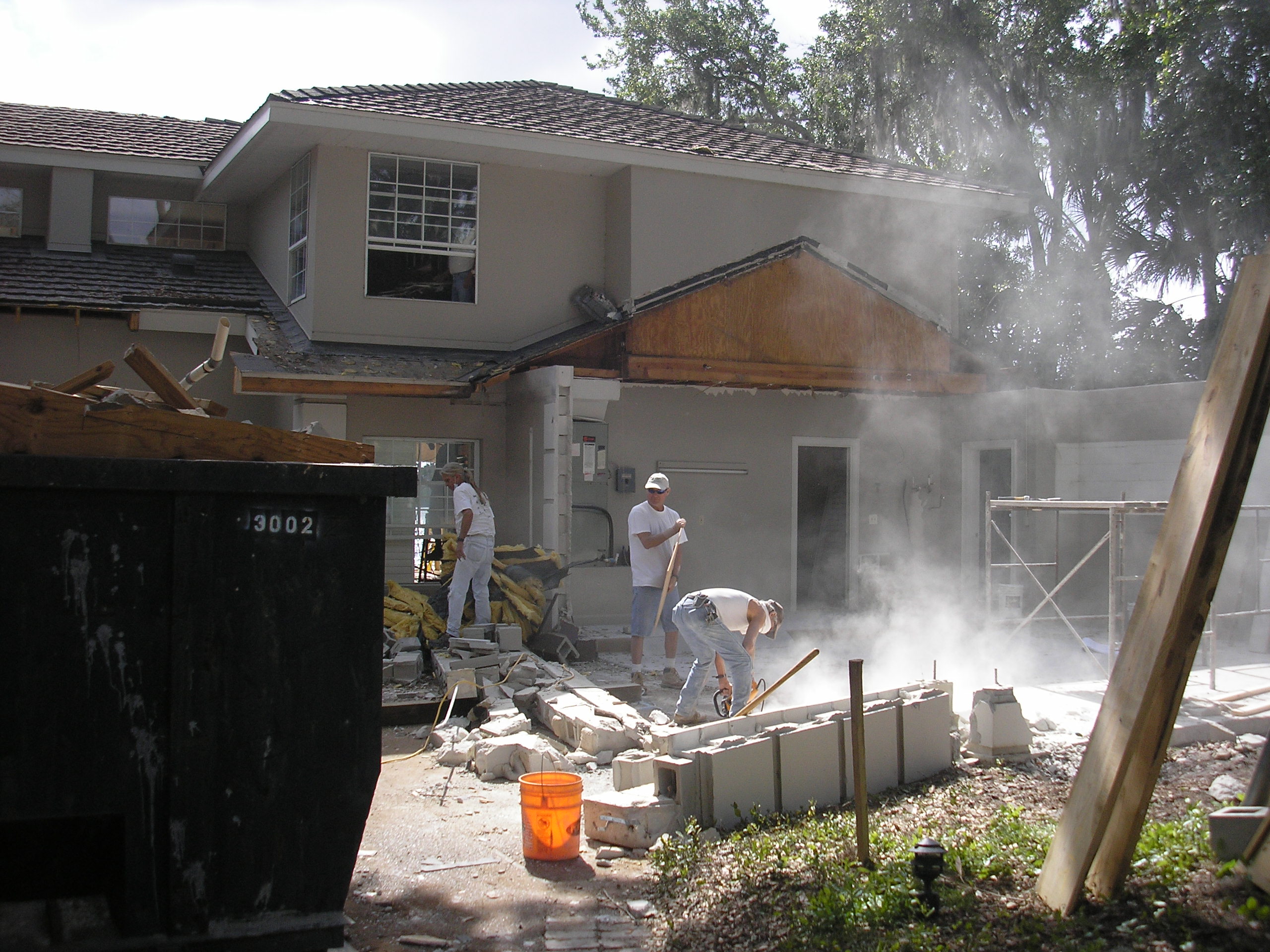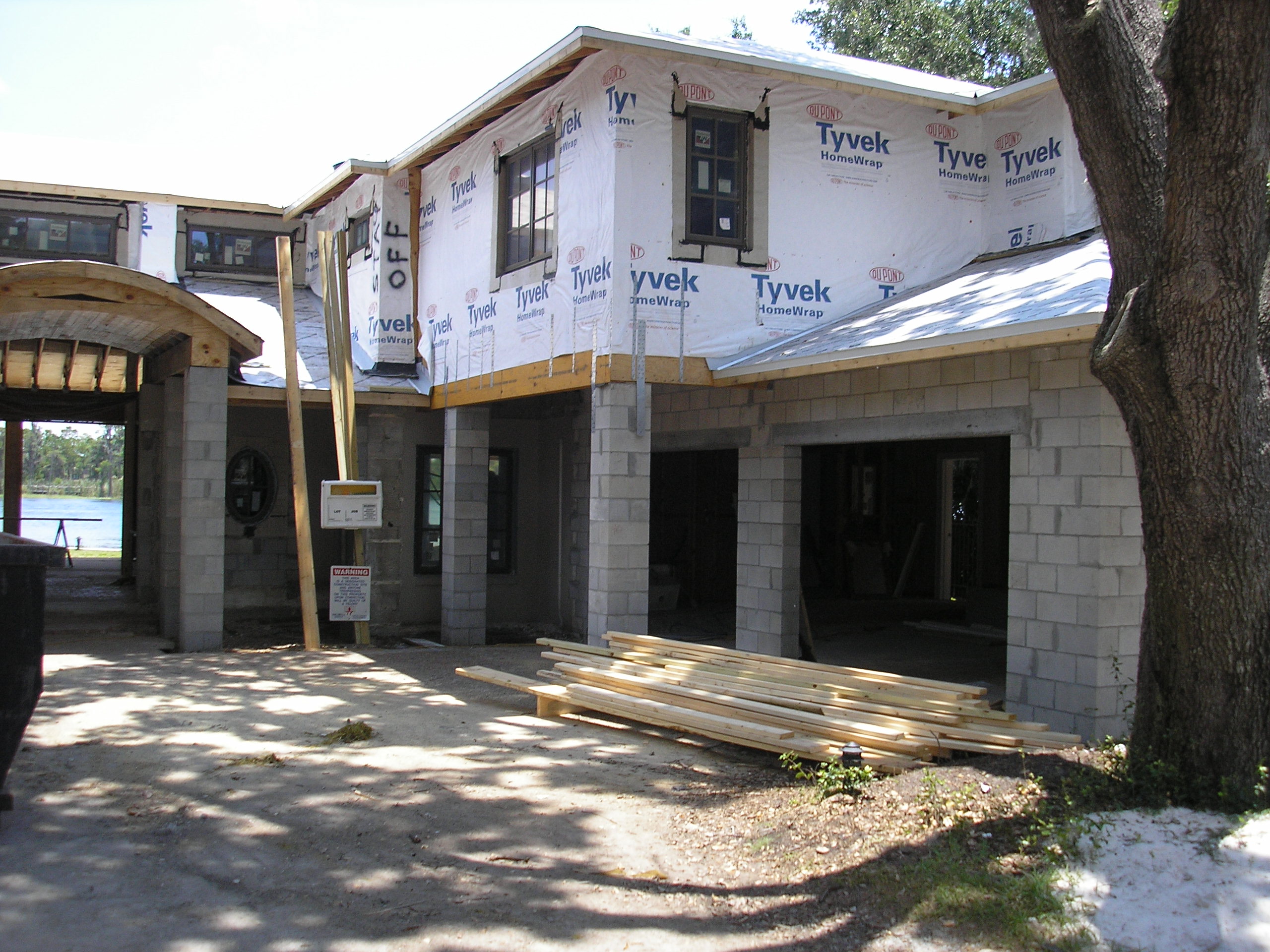R. Nursey Homes was founded by Richard (Rick) Nursey. Rick comes from a design and art background with extensive experience in manufacturing and construction. We are by design an intentionally small, client-focused company that builds a limited number of new custom homes and remodel/additions annually,, ranging in cost from $100,000-$1,000,000+. We have completed a variety of projects ranging from kitchen remodel to whole house remodels with added living space. Our extensive experience with remodels enables us to recognize the possibilities in altering existing, dated floor plans into the more open, spacious floor plans desired by today’s families. It also allows us to assist our homeowner-clients in finding the most cost effective solutions to the design and floor plan challenges facing them today. Our primary focus from the first meeting with the homeowner is to listen and begin the process of establishing the open, relaxed communication essential to any successful project. We have found that becoming a “partner” in achieving the homeowner-client’s goals is vital to the overall success of any project.
R. Nursey Homes is a member of the Greater Orlando Builders Association and the National Association of Home Builders. We are licensed in Orlando, Orange County, and by the State of Florida. We build throughout the Metro Orlando area.
Richard Nursey is a licensed contractor (#CRC1328762). R. Nursey Homes continues to be financially sound. We have an extensive list of client references which we gladly provide upon request. R. Nursey Homes is a multiple award winning Builder including Parade of Homes, Orlando Magazine, and the prestigious nationally recognized Aurora Award.
Also, R. Nursey Homes was presented with the prestigious Aurora and Grand Aurora Award by the Southeast Builders Conference. The Aurora is a nationally recognized award with entries submitted throughout the Southeast United States and Carribean.
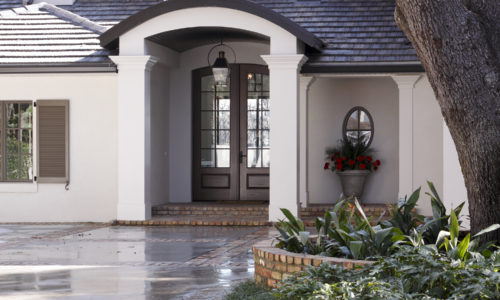
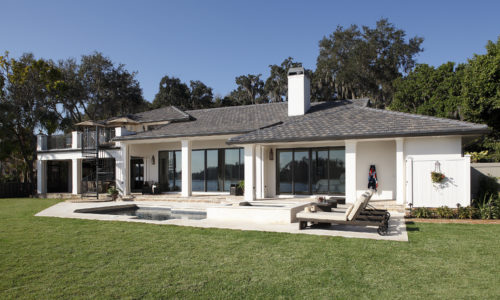
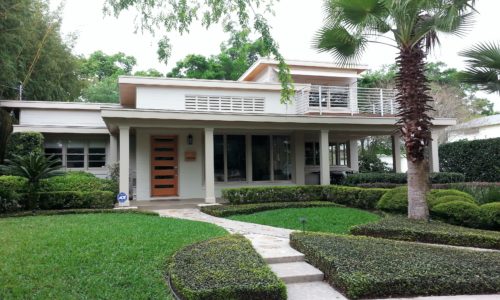
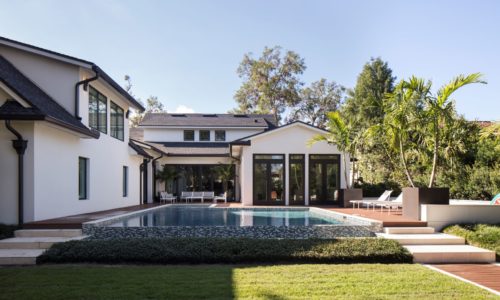
SERVICES WE OFFER
Interior Remodel: Partial or whole home interior remodels consisting of structural or non-structural floor plan alterations.
Additions: Added interior or exterior living space. Our extensive experience in this area, combined with our ability to collaborate with a variety of designers results in beautiful, seamless additions in a variety of architectural styles.
New Homes: New home construction on vacant lots including initial lot clearing and soil testing/preparation; or demolition of existing home to new home construction.
Project Coordination: We enjoy successful relationships with numerous home, kitchen, bath, interior, landscape, and pool designers as well as architects and engineers. Through these relationships we are able to coordinate and supervise all aspects of projects to completion for our clients looking for full service.
Complimentary Initial Consultation: We offer, at no charge, an initial visit to discuss your planned project. We will review your plans (preliminary, conceptual, or engineered) by your designer/architect or for those in the “dreaming” stage, we can recommend various designers that will best suit your personality and architectural style.
